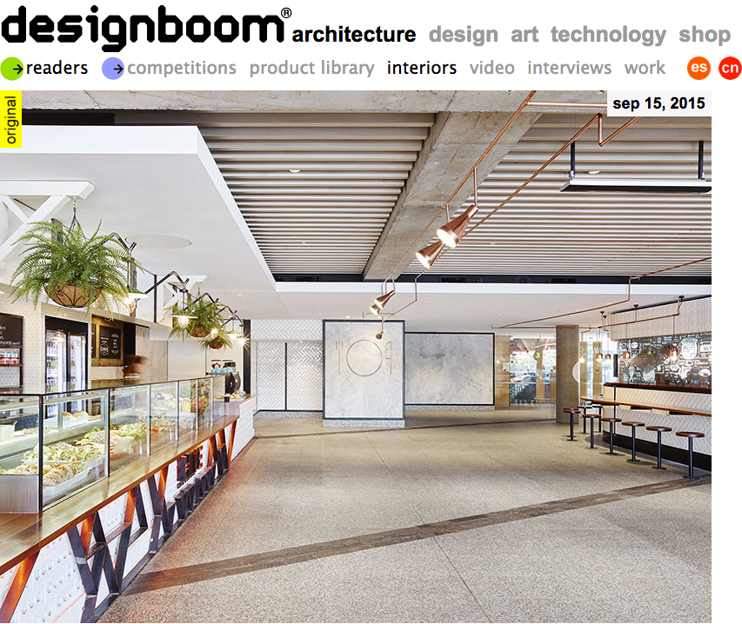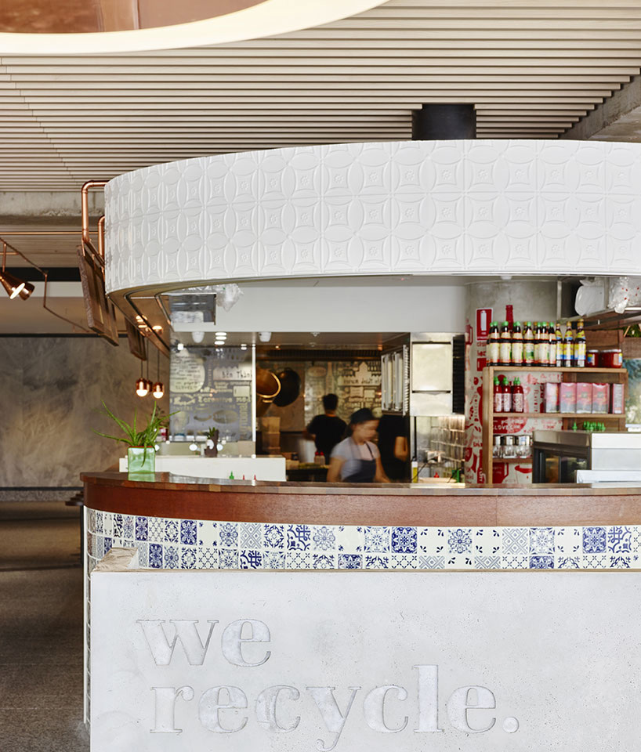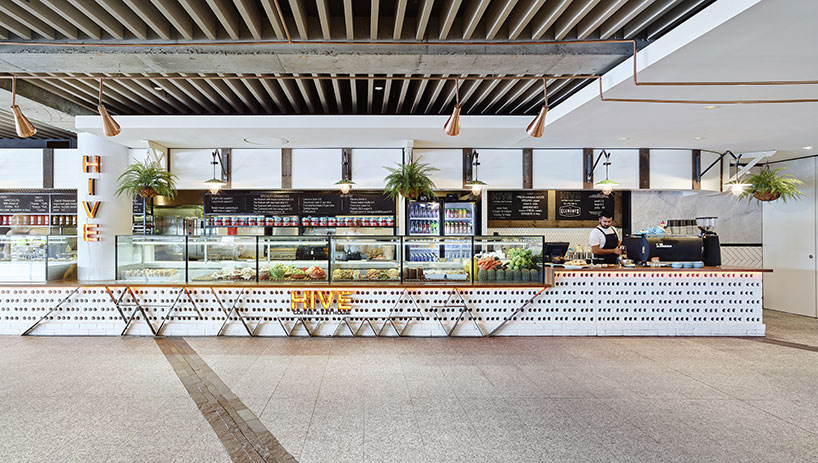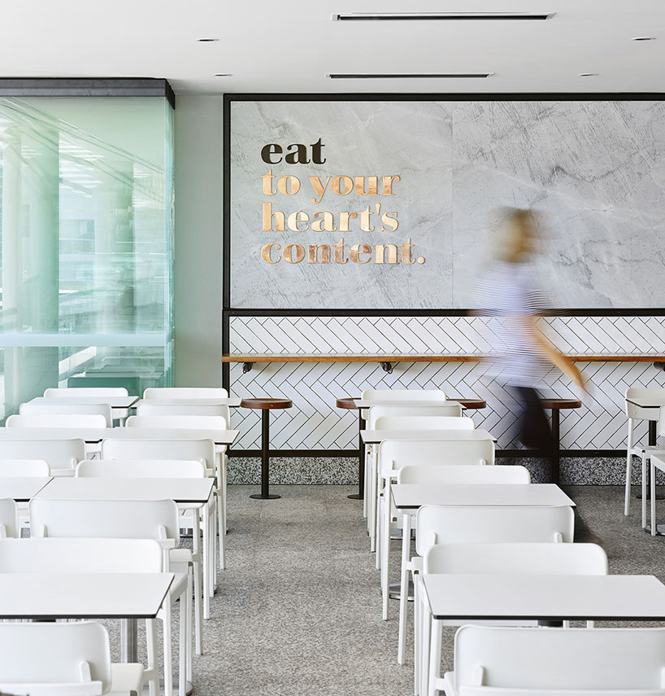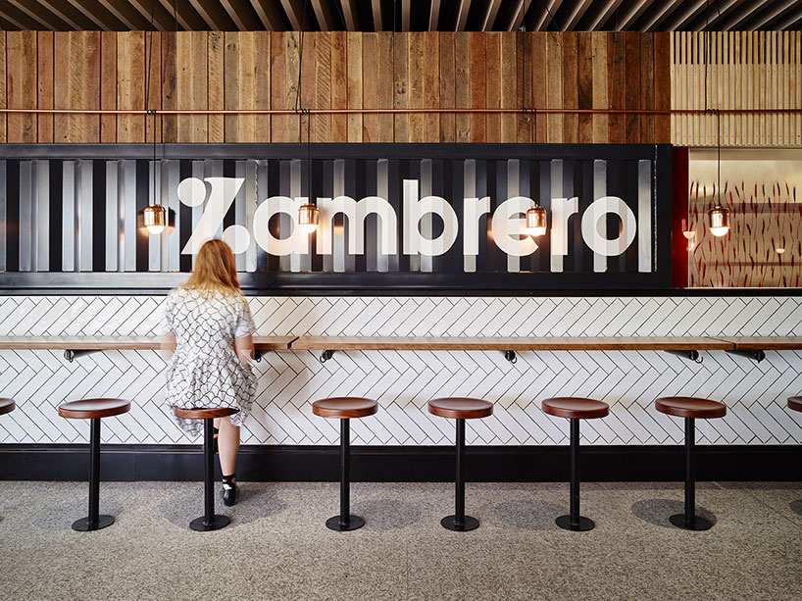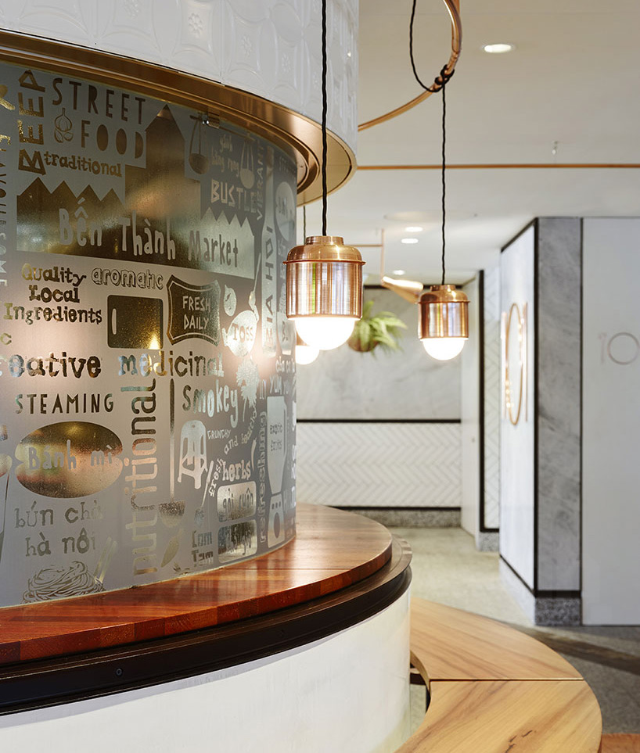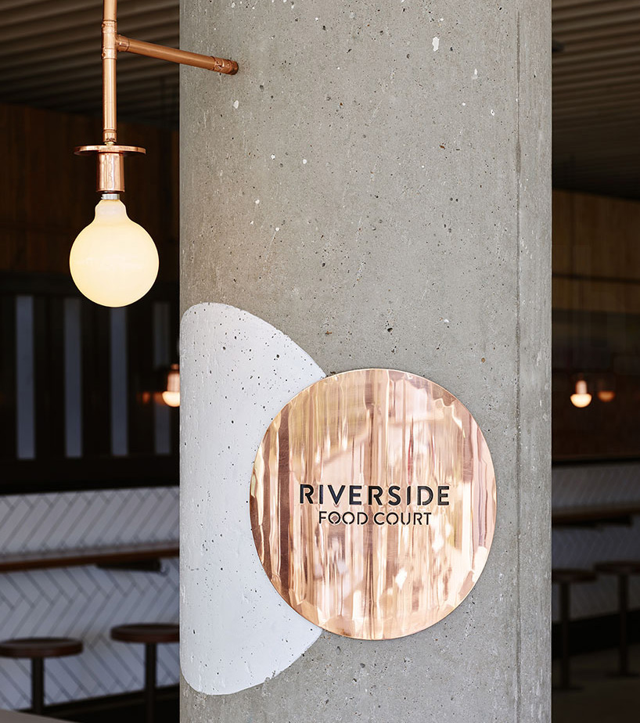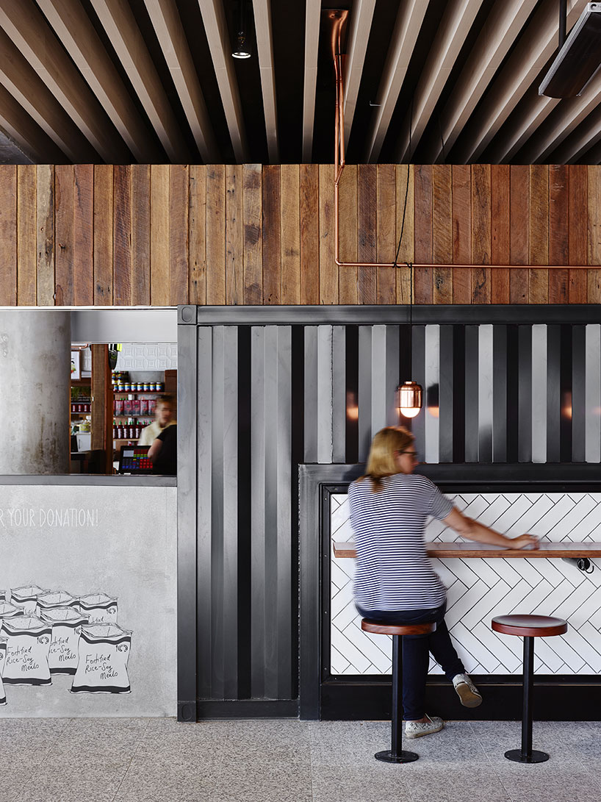MMO interiors upgrades riverside food court interior in brisbane.
Read the article on designboom here.
All images by Toby Scott.
the ‘riverside food court’ is a interior re-interpretation project by australian MMO interiors. its a young, fresh space that drastically removes itself from the controlled banality of the traditional food court experience. after briefing and becoming familiar with the location, MMO’s team figured out how best to create a casual, beautiful gathering point for locals and visitors alike.
everything starts with the location. the ‘riverside food court’ is located within site distance of the brisbane river, and is key to the feel of the interior. a number of marble banquettes and partitions were removed throughout to orient attention outwards, and furnishings made of neutral materials like stone, concrete, and copper were carefully positioned in necessary locations.
as a challenge, MMO had to work with most existing infrastructure, including the restaurant units, ceiling, and flooring. as each ‘pod’ is individually tenanted, it was extremely difficult to ensure a consistent design that translated well to each businesses’ look and feel. as a solution, the team encouraged each to highlight what makes them unique, and then acted as overseer to streamline the entire process.
in the end, ‘riverside food court’ provides a space for people to meet, and enjoy a quick, great meal while enjoying the fantastic views towards the brisbane river. it’s the best of both worlds, incorporating both the traditional food court experience, and also a contemporary look into modern day styles and consumer needs.




